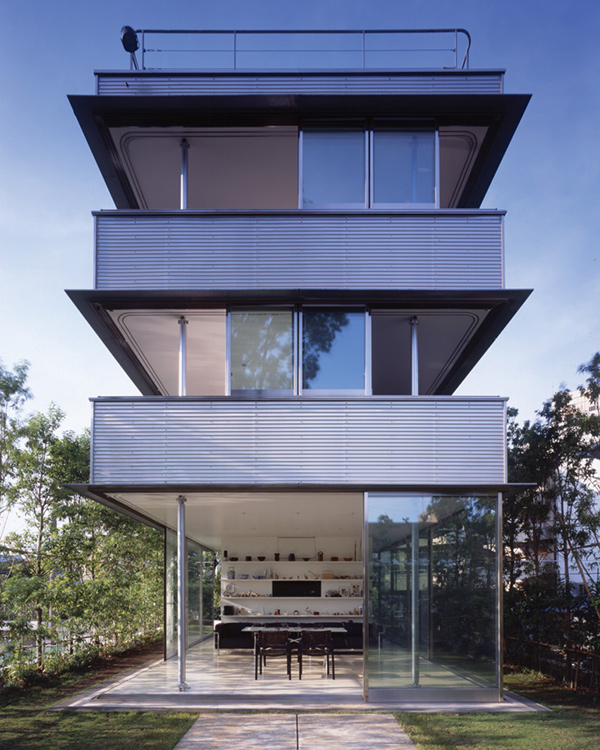Modern or traditional home? Hmm….there seems to be some debate these days. There is always that discussion you have with a friend about your dream home. Clean simple living of the modern design at a premium cost. The other person talks of the Craftsman Era of architecture and living in warm traditional home that doesn’t look like a steel box with glass. You have all the charm and upkeep of your traditional old world style homes out there. You also have the sleek and ease of the modern dwelling too. It seems to be one of those things that never has a right answer. As a young professional coming out of college and starting that cushy job it seems to be a perfect fit with the modern design. Single and not much to worry about except bills and nightlife. Alas, that same young professional gets a tad older and has to think about the future and a family perhaps. Maybe a traditional home may be a better fit then for the family. It doesn’t matter. People of all walks of life have different tastes in design. Whatever is chosen is the best answer to the question of modern or old world. As long as we can all enjoy it when we drive!
Traditional Residence
A residence inspired by traditional forms and old world artisans, yet with an open, flowing plan and whose character is defined by the site. Materials were selected for their durability and timelessness, including hand tooled limestone block, bronze clad windows and a slate roof which provide low maintenance, while developing a soft patina. Interior spaces seamlessly flow to exterior terraces and formal courtyards, which extend from architectural forms.

