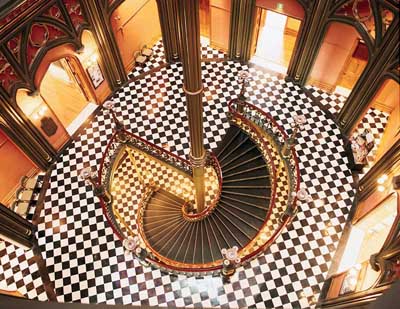Rob Brinkley | Eric Pasiecki |Robert Rufino
After falling under the spell of a neglected 1930s limestone château in Houston, a Francophile couple carefully restores the historic house while adding all the best amenities of contemporary life
As hard bargains go, Terri Havens drove a rather fantastical one. While visiting the River Oaks enclave of Houston 14 years ago with her husband, John—who was hoping to lure her to the Texas city from her beloved New Orleans—she spotted a long-vacant 1930s limestone château and said facetiously, “If you get us this house, I’ll move.” John, the president of Seismic Exchange, a company that markets geological data used in the oil and gas industries, was eager to relocate for business reasons and called a real-estate agent after the challenge was issued. The Louis XV–style manor was Terri’s “dream come true,” as she puts it. And neither the raccoons that had taken up residence nor the many broken windows (the property abuts a golf course) were going to deter her.
She is to be commended for her instincts. The home is one of the finest designed by John F. Staub, a Tennessee-born architect who worked mainly in Houston from the 1920s to the ’60s. His most notable house, situated just down the lane, is the plantation-like Bayou Bend, built in 1928 for philanthropist Ima Hogg and now a renowned decorative-arts museum. The Havens place, however, is full-tilt French, completed in 1933 for J. Robert Neal, who made his fortune in Maxwell House coffee and who was a serious Francophile. Staub immersed himself in the project and hired the famed Olmsted Brothers to create a suitably formal four-acre landscape.
Though the residence had been relatively unaltered by previous owners, “it needed everything,” John Havens explains. “Plumbing, wiring, heating, cooling, a new roof.” The house’s period drawbacks were numerous: small kitchen, inadequate closets, no family room. It plainly wasn’t suited for a couple with young children. (Their daughter and two sons are now between ages 10 and 15.) The Havenses enlisted local decorator Kara Childress to oversee the interiors. She in turn recommended Newberry Campa Architects in Houston, which joined the project mid-renovation. Principal Ken Newberry had formerly worked on homes by Staub—who designed dozens of mansions in River Oaks alone—but here, the necessary updates led to a grander program.
More than a decade later, the improvements continue. A family room and conservatory have been added, while future plans include a new playroom, a gym, an office, and a poolhouse. Newberry has done extensive research into Staub’s work, John notes, trying to envision “what the architect would have done with the additions to complement the existing structure.” Staying true to the spirit of the initial design, all of the new construction is sheathed in the same limestone used by Staub. It took six months to track down the source, and the quarry had to be specially reopened to mine just what was needed. Despite the changes, Staub’s brilliance remains splendidly intact, apparent, for instance, in ingenious elevations that allow for three, even four, exposures in some rooms. Particularly appealing are tall windows that glide into the walls and open the interiors to Houston’s balmy days and nights. “Since there was no air-conditioning when it was built,” Childress says, “Staub positioned the house to take advantage of the prevailing breezes.”
Louisiana landscape architect Suzanne Turner took the grounds in hand. She was fortunate to have, along with more than 200 original landscape drawings, the Olmsteds’ plant list, says her associate John Welch, “so we were very keen to locate the exact cultivars that were planted here in 1932.” A number of elements that had been called for in Staub’s plans but never realized were finally completed by the Havenses—including a motor court that brims with cobblestones imported from France.
From Architectural Digest, August 2013
[wpseo_address oneline=”1″ show_phone=”1″ show_email=”1″ show_url=”1″]

